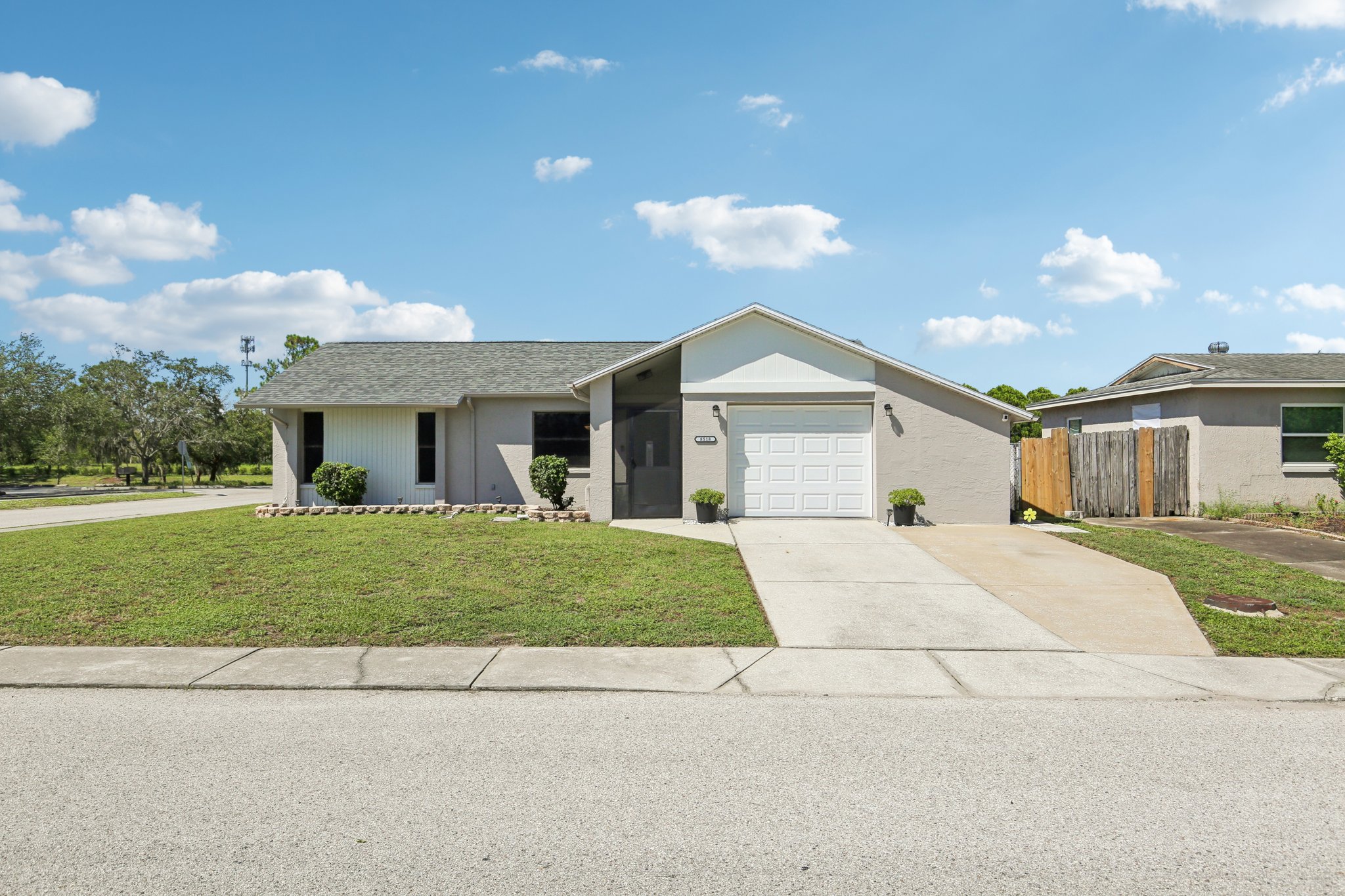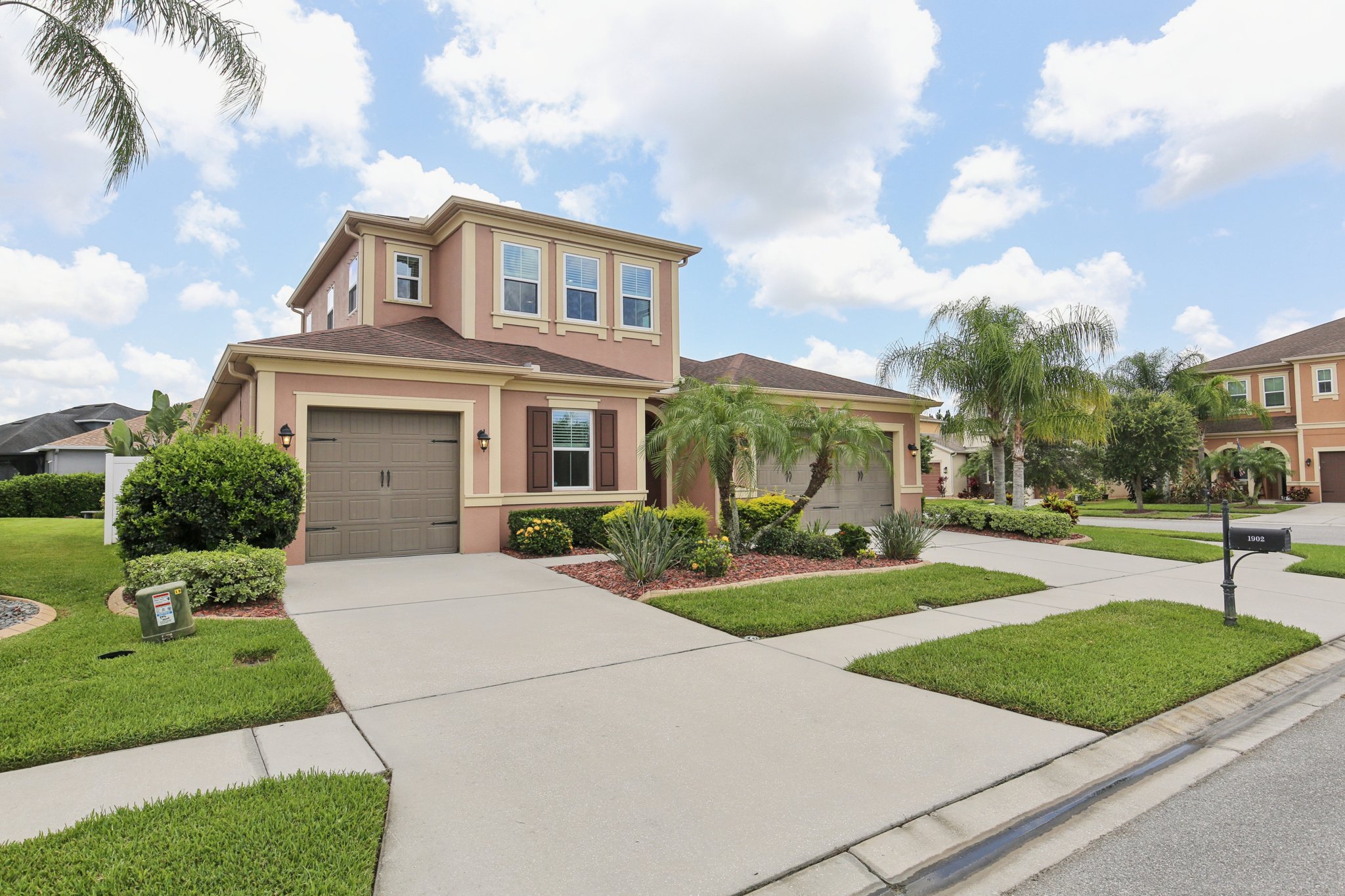7320 BARCLAY COURTUNIVERSITY PARK, FL 34201
Due to the health concerns created by Coronavirus we are offering personal 1-1 online video walkthough tours where possible.




Inside the gates of University Park Country Club in the coveted enclave of Knightsbridge, this notable residence pairs timeless architecture with thoughtful modern UPDATES. Set on ¾ acre and the largest lakefront lot in the Park, the home enjoys complete privacy with sweeping water views and backdrop of the golf course in the distance. Built by one of Sarasota’s premier builders, the home is distinguished by an open-air infinity pool and spa (RE-SURFACED AND NEW TILE), fountains, a detached gazebo, and landscaping groomed to the hilt. The interior with travertine and walnut-plank flooring and custom millwork throughout is a testament of the finest craftsmanship. The everlasting finishes are enhanced with freshly painted walls, updated window treatments and other refinements throughout. The chef’s kitchen is a true centerpiece, recently enhanced with new quartz countertops. Custom cabinetry, a Butler’s Pantry and premium appliances include a six-burner Wolf range, separate wall oven, two Sub-Zero refrigerators, three dishwashers, and a built-in Miele coffee bar—ideal for entertaining on any scale. For those who pine for excellence in construction and everlasting elegance – the talent in this craft of fine carpentry has become more precious with time. The first-floor primary suite features custom closets, updated lighting and electronic shades, a dramatic fireplace, Anderson doors to the pool, and access to a private courtyard. Second level, accessed by ELEVATOR or a grand staircase, you’ll find a theater room for 8, a large bonus room with built-in media wall, full bar, sumptuous guest suite and a covered terrace. Additional highlights include a side entry 4-CAR AIR CONDITIONED GARAGE plus golf cart bay and a separate air-conditioned storage room. A whole house GENERATOR, water filtration and RO, smart lighting system, newer aluminum fencing to secure the entire rear side boundary lines, screened and full outdoor kitchen with stone fireplace, and updated audio system. This is resort-style living in one of Sarasota’s premier gated country club settings that continues to enjoy a reputation of the finest (optional) golf, tennis and racquet sports around. Social mixes and club dining is part of the lifestyle. Appreciate the unequivocal convenience to University Park’s shopping mecca nearby, fine dining, SRQ International Airport and downtown Sarasota just a short 20 minute drive.
| 4 days ago | Listing updated with changes from the MLS® | |
| a week ago | Listing first seen on site |

Listing information is provided by Participants of the Stellar MLS. IDX information is provided exclusively for personal, non-commercial use, and may not be used for any purpose other than to identify prospective properties consumers may be interested in purchasing. Information is deemed reliable but not guaranteed. Properties displayed may be listed or sold by various participants in the MLS Copyright 2025, Stellar MLS.
Last checked: 2025-10-19 03:46 AM EDT





Did you know? You can invite friends and family to your search. They can join your search, rate and discuss listings with you.