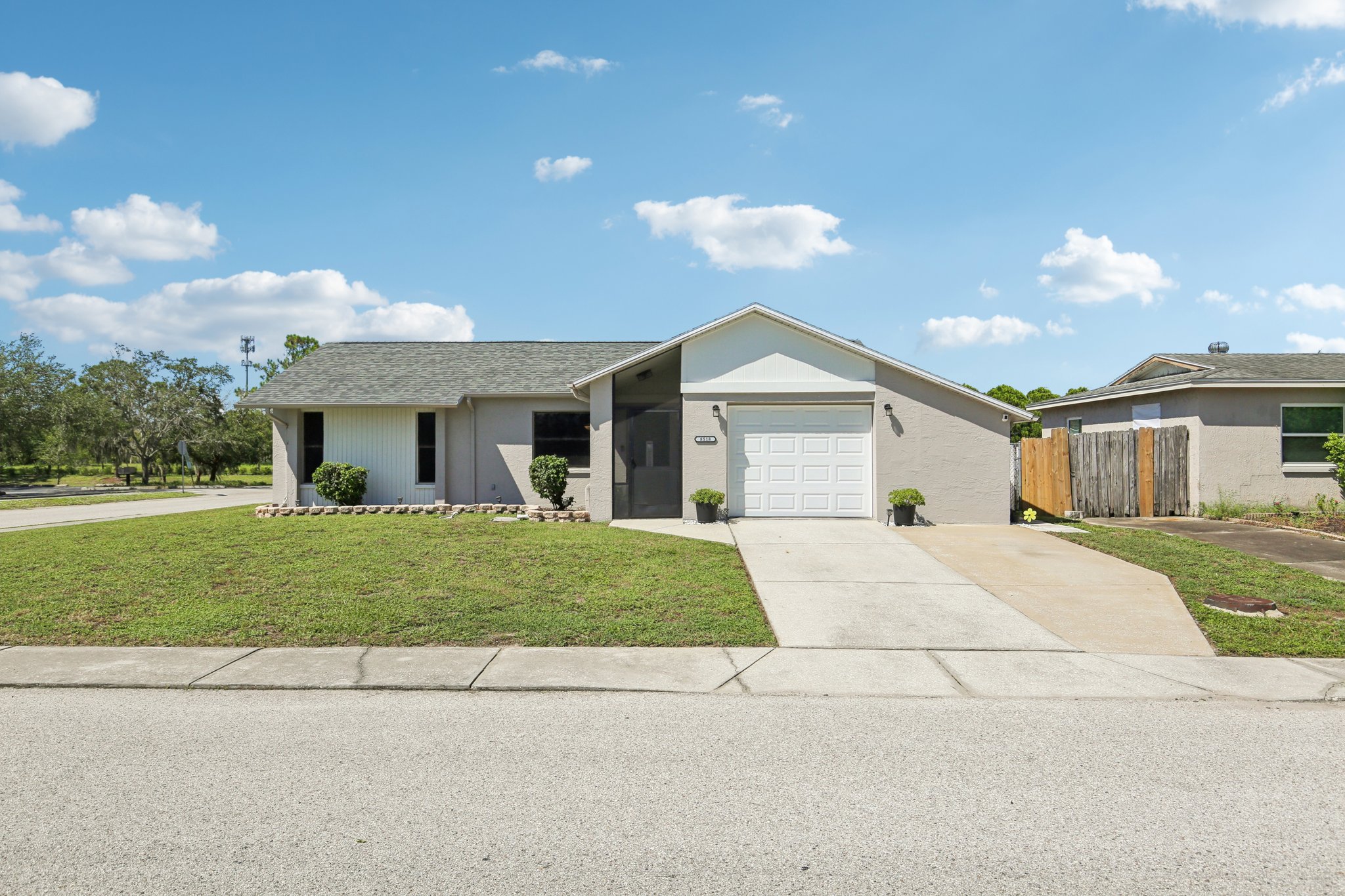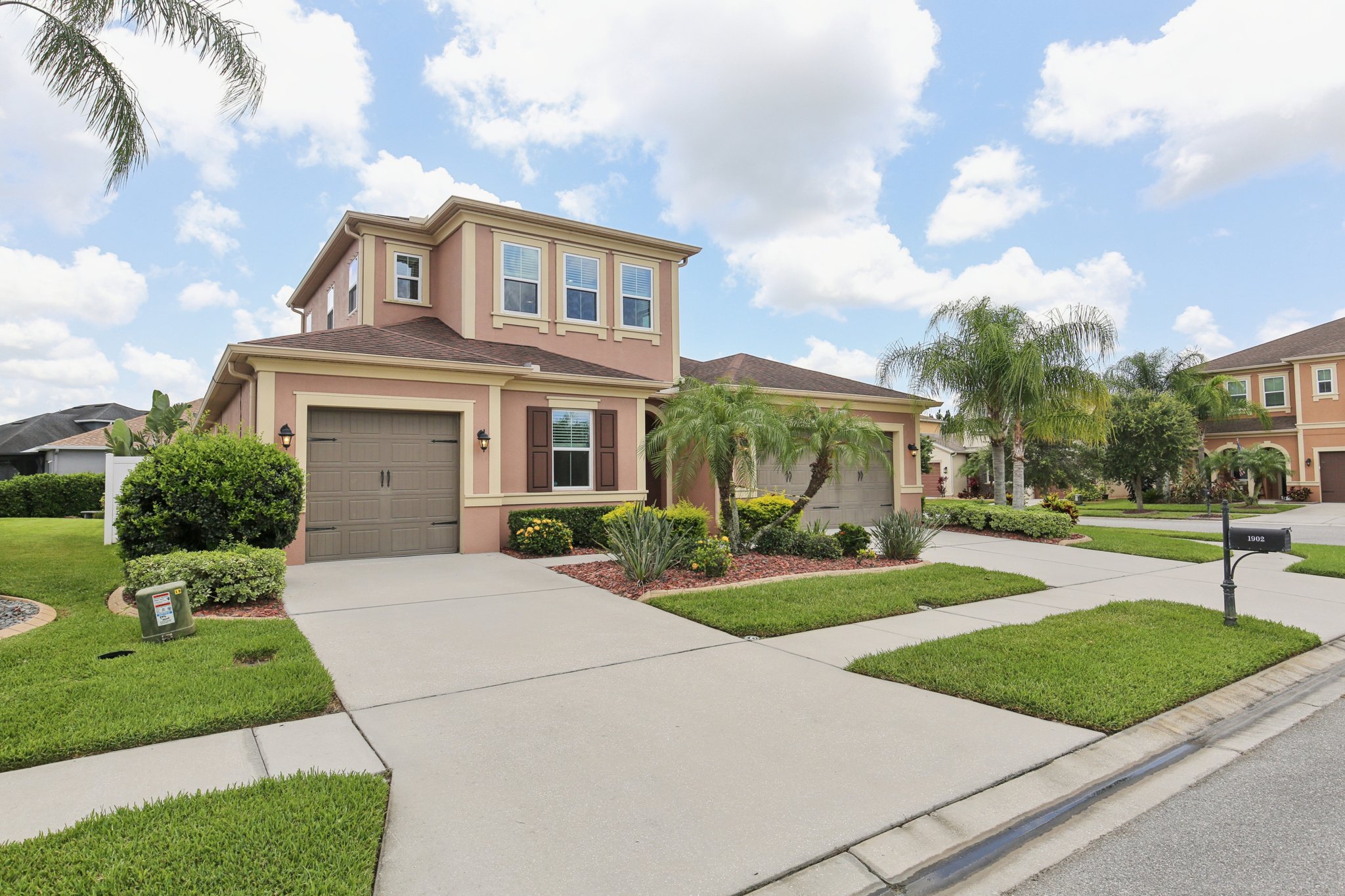9880 NE GASPARILLA PASS BOULEVARDBOCA GRANDE, FL 33921
Due to the health concerns created by Coronavirus we are offering personal 1-1 online video walkthough tours where possible.




Coastal architecture, a modern Gulf Front masterpiece in Boca Grande, where bold design meets serenity. Designed by award-winning architect Gerald R. Maki and constructed by expert builder Jack Curley, this custom turnkey beachfront estate exudes commanding presence with clean lines, soaring spaces, and walls of glass, all set against a private Gulf-front backdrop. The main living level is a true spectacle, boasting 20-foot ceilings, custom woodwork, and a dramatic spiral staircase that sets the tone for the expansive great room. Multiple lounge zones and wraparound terraces seamlessly open to the outdoors, inviting guests to relax and unwind. A generous dining area, an updated kitchen with sleek cabinetry and modern finishes, and a layout designed for effortless entertaining and everyday luxury complete the living space. Upstairs, a glass-wrapped primary suite on its private level offers a lofted sanctuary with water-facing terraces, a sitting room, an office, and a spa-style bath that echoes the serenity of the setting. Two additional en-suite guest rooms provide privacy and balcony access, while the two-car garage with a dedicated golf cart bay ensures functional luxury. Even dedicated outdoor storage for fishing and diving gear is available, positioned for direct access to the water. Outside, the home underwent a transformative makeover in May 2025, featuring a modern tiled pool deck, a resurfaced and rebuilt heated pool and spa, lush native landscaping, and a rebuilt deepwater dock with two boat lifts. Just a short distance from your private, sandy beach. Sustainable and secure, the home is equipped with solar power and a rainwater harvesting system that supplies irrigation. Design-driven, Gulf-facing, architecturally significant, and turnkey perfection—this is one of a kind.
| 4 weeks ago | Listing updated with changes from the MLS® | |
| 4 weeks ago | Listing first seen on site |

Listing information is provided by Participants of the Stellar MLS. IDX information is provided exclusively for personal, non-commercial use, and may not be used for any purpose other than to identify prospective properties consumers may be interested in purchasing. Information is deemed reliable but not guaranteed. Properties displayed may be listed or sold by various participants in the MLS Copyright 2025, Stellar MLS.
Last checked: 2025-10-18 07:10 AM EDT





Did you know? You can invite friends and family to your search. They can join your search, rate and discuss listings with you.