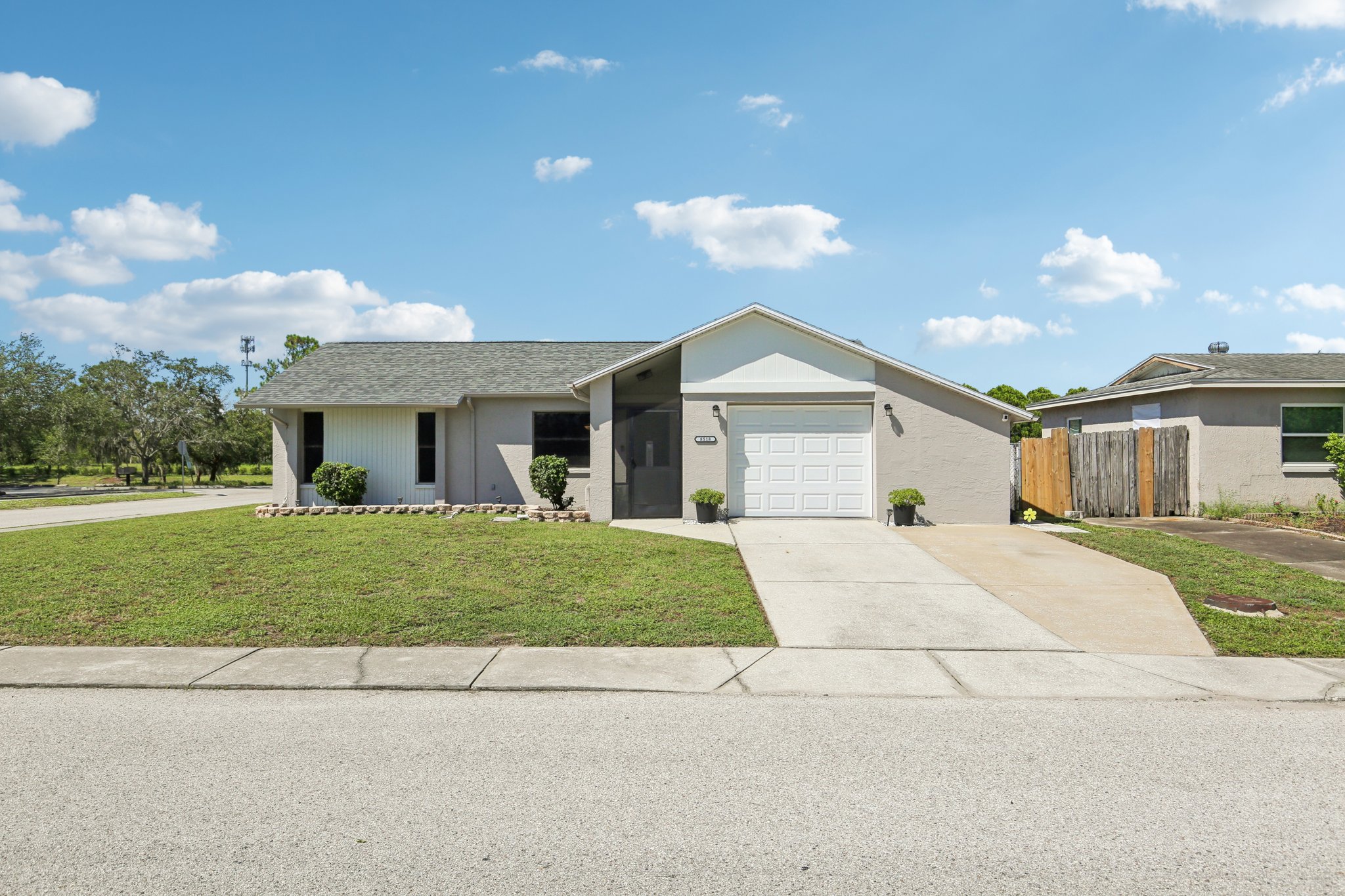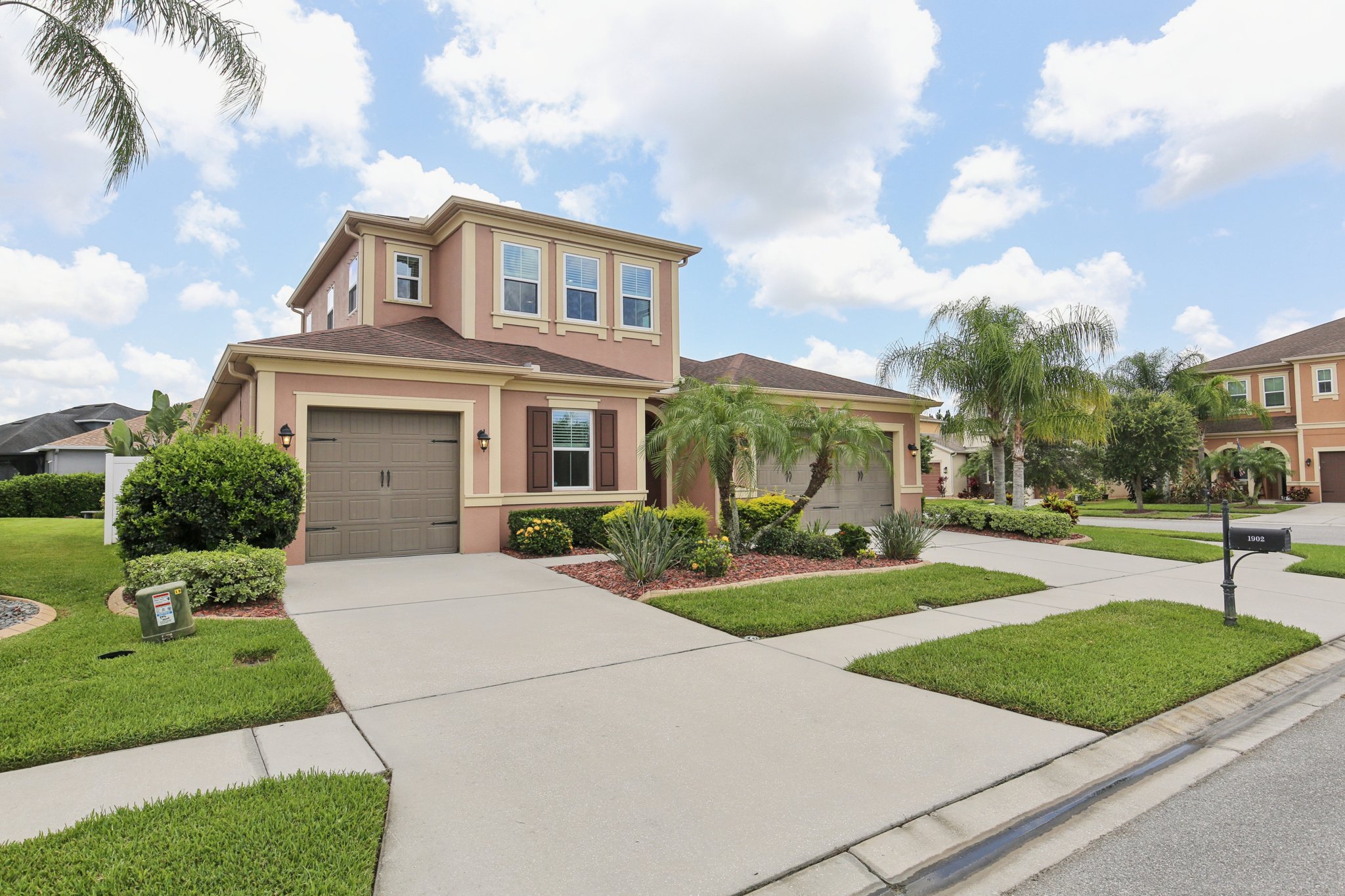7000 BAHIA BEACH BLVD. 23 LAS ESTANCIASRIO GRANDE, 00745
Due to the health concerns created by Coronavirus we are offering personal 1-1 online video walkthough tours where possible.




***UNDER CONTRACT*** No expense spared on this true to form Caribbean contemporary new construction, sitting blissfully at the eastern entrance to the rainforest and within the gates of Bahia Beach Resort. Completed in 2024, 23 Las Estancias stands a testament in true adoration to architectural intention and sophisticated purposeful interior design. Sitting on just over 1/2 acre, each curated detail resonates throughout this 3 bedroom, 3 full bath and 2 partial bathroom single level estate. 20+ Ft entry ceilings pull all of the natural light from the floor to ceiling glass doors, with broad facing western exposure to the lake, mountains and lush tropical backdrop that only the El Yunque rainforest can afford. Brushed blond wood palettes delicately accent the pinnacle of each room's ceilings, pulling in natural textures to the all concrete structure. Limestone floors add a cool tonality to the juxtaposition of ultra green foliage enveloping the home's elevated exterior facade landscaping. Cascading honed marble countertops highlight this double sized gourmet kitchen, featuring a gratuitous 19x19 footprint, and cornered by 10+ ft glass doors that open fully to the property’s magical oasis. Privacy and purpose reign here, where your outdoor summer kitchen equipped with full gas range, sink and bar moves fluidity towards your zero edge swimming pool, which is adjacent to your outdoor shower and bath, dining, sunning areas and hidden entertaining spaces. Guest suites, each highlighting the exotic nature of living within the resort, feature walk-in closets, ensuite baths and full length picture windows encasing the spaces with fresh sunkissed natural light. The primary wing serves as an homage to refined peace. Double entry doors swing inwards towards the 4 post california king bed, masterfully angled towards the estate’s western outdoor living, where hints of running water from the lake abutting the property’s line, and coconut bearing palms sway off in the distance, to this coast's constant melodic breezes. A basin tub swathed in the greenery exposed by the large bay windows, and indoor/outdoor shower textured in raw stone elements, and an 11' 11” X 13' 11” temperature controlled boudoir and closet round out the home's impeccable design. Warm neutrals kiss every element of design here, where Lutron lighting and shades throughout, a fully off grid solar installation on roof and numerous other refined details, allow the owner the ease of purposeful living. 23 Las Estancias serves as a culmination of vision and passion elegantly aligned in both presence and form. The only of its kind, a true 1 of 1.
| a week ago | Listing updated with changes from the MLS® | |
| a week ago | Status changed to Pending | |
| a month ago | Listing first seen on site |

Listing information is provided by Participants of the Stellar MLS. IDX information is provided exclusively for personal, non-commercial use, and may not be used for any purpose other than to identify prospective properties consumers may be interested in purchasing. Information is deemed reliable but not guaranteed. Properties displayed may be listed or sold by various participants in the MLS Copyright 2025, Stellar MLS.
Last checked: 2025-10-16 05:18 AM EDT





Did you know? You can invite friends and family to your search. They can join your search, rate and discuss listings with you.